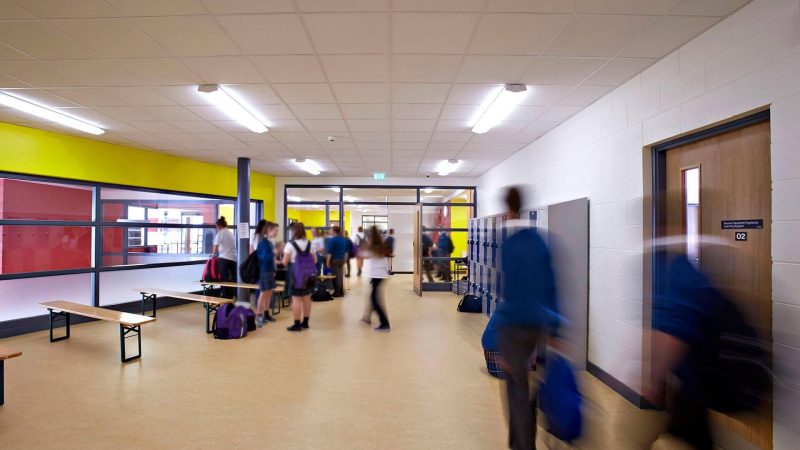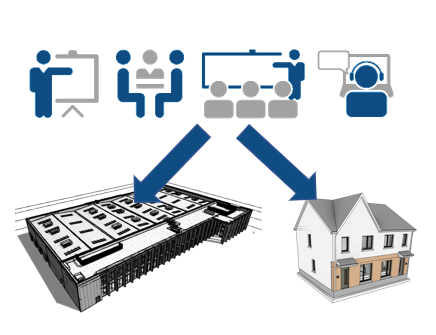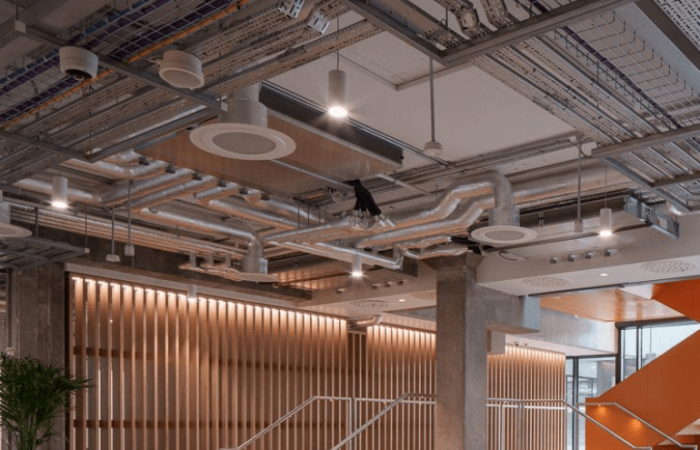
Schools
In our capacity as a Remote BIM Manager and Revit Support provider, BIMWorks played a pivotal role in supporting multiple architectural practices engaged in the design and construction of various school projects. Our services were tailored to accommodate the diverse sizes and complexities of these educational facilities. The scope of our involvement included the creation of comprehensive BIM Execution Plans (BEPs), proficient Revit modelling, and the crucial role of Remote BIM Manager, ensuring seamless collaboration across the architectural teams. BIM Works brought a wealth of expertise to each project, offering not only technical support but also peace of mind to our clients, enabling them to focus on the creative and functional aspects of their designs while we ensured the smooth integration of BIM processes throughout the school development projects.



