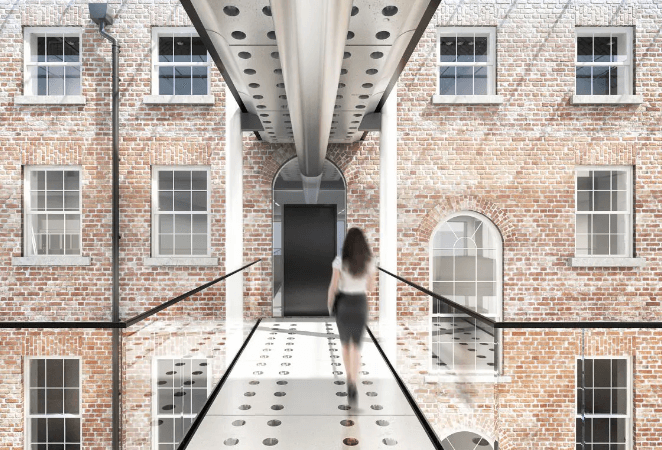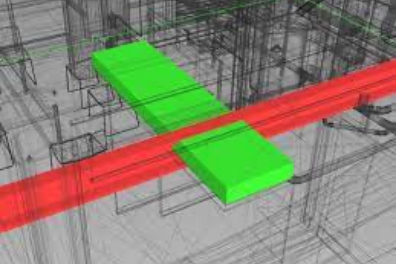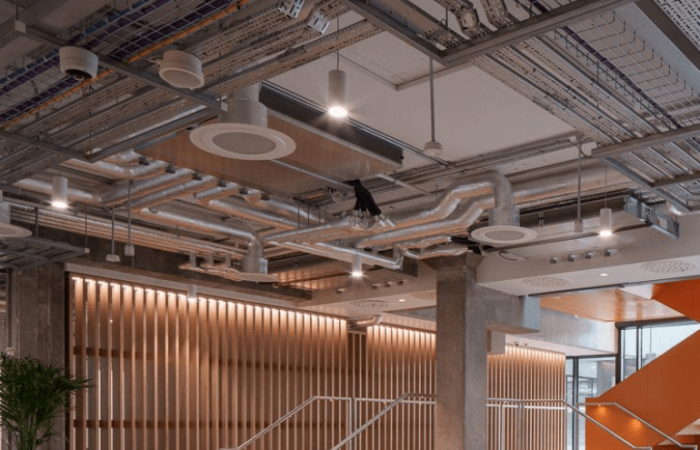
Office – Stephens Green – Dublin
Client BIM representative on this complex office development in the Centre of Dublin. This 7,800m² development include restricted basement service zones along with the conservation of Georgian buildings.

Client BIM representative on this complex office development in the Centre of Dublin. This 7,800m² development include restricted basement service zones along with the conservation of Georgian buildings.
As the Client BIM representative for a sophisticated office development nestled in the heart of Dublin, BIMWorks played a crucial role in overseeing the intricacies of this 7,800m² project. Notably, the development posed unique challenges, including restricted basement service zones and the conservation of historic Georgian buildings. Our dedicated services encompassed the creation of a meticulous BIM Execution Plan (BEP), ensuring seamless coordination through Clash Detection, and implementing 360 Progress tracking for real-time project monitoring. Additionally, our commitment to precision extended to conducting a Point Cloud survey of existing buildings, facilitating accurate modelling and preserving the historical integrity of the Georgian structures. BIMWorks excelled in navigating the complexities of this project, contributing to the successful completion.

Acting as the Client BIM representative for the Dublin office development, BIMWorks facilitated cost savings by efficiently managing complexities. The Point Cloud survey and Clash Detection in the design phase prevented costly rework, while the conservation efforts in preserving Georgian buildings added long-term value to the project, making it a wise investment.


