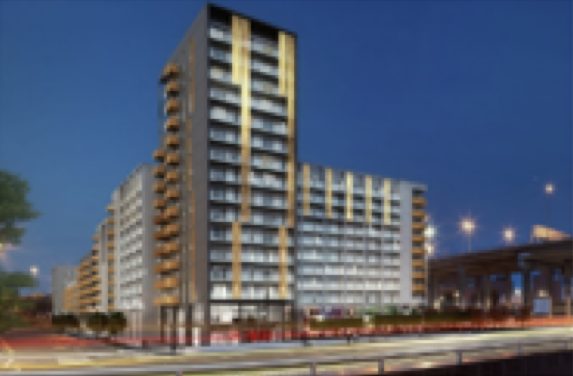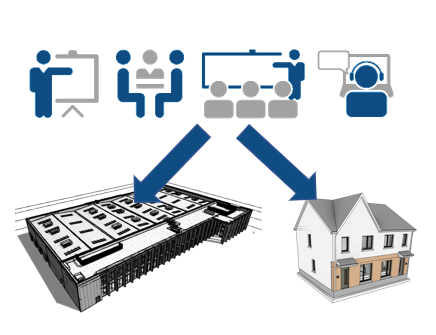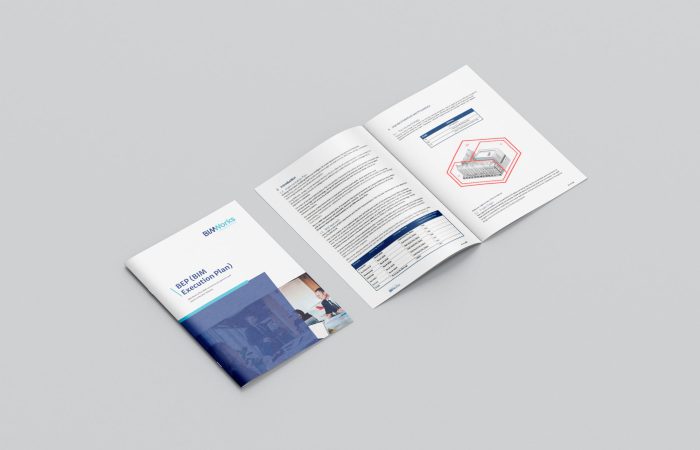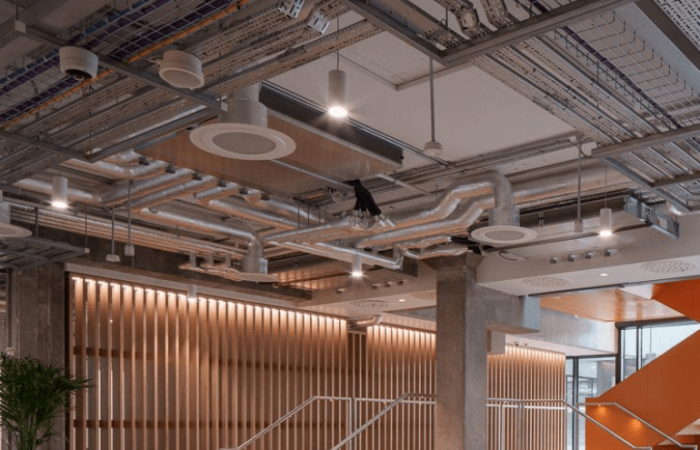
Mixed Use Development
Revit modelling and remote BIM manager role for mixed use development to include 600 unit apartments and 2,000m² of retail space in the UK.

Revit modelling and remote BIM manager role for mixed use development to include 600 unit apartments and 2,000m² of retail space in the UK.
At BIM Works, we take pride in our successful involvement on this mixed-use development project. Leveraging our expertise in BIM modelling, we assumed pivotal roles as Remote BIM Managers, ensuring streamlined communication and efficient collaboration. Our team’s dedication and proficiency in overseeing the BIM process played a crucial role in achieving outstanding results. From detailed modelling to effective co-ordination, our approach proved to be incredibly efficient, contributing to the overall success of this confidential mixed-use development. At BIMWorks, excellence, and efficiency are at the core of our commitment to client satisfaction.

In this mixed-use development, our role as Remote BIM Managers resulted in substantial time and cost savings. Efficient BIM modelling and collaboration streamlined communication, minimising delays. The project’s overall efficiency translated into impressive results, demonstrating BIMWorks’ commitment to delivering high-quality solutions with cost-effective outcomes.


